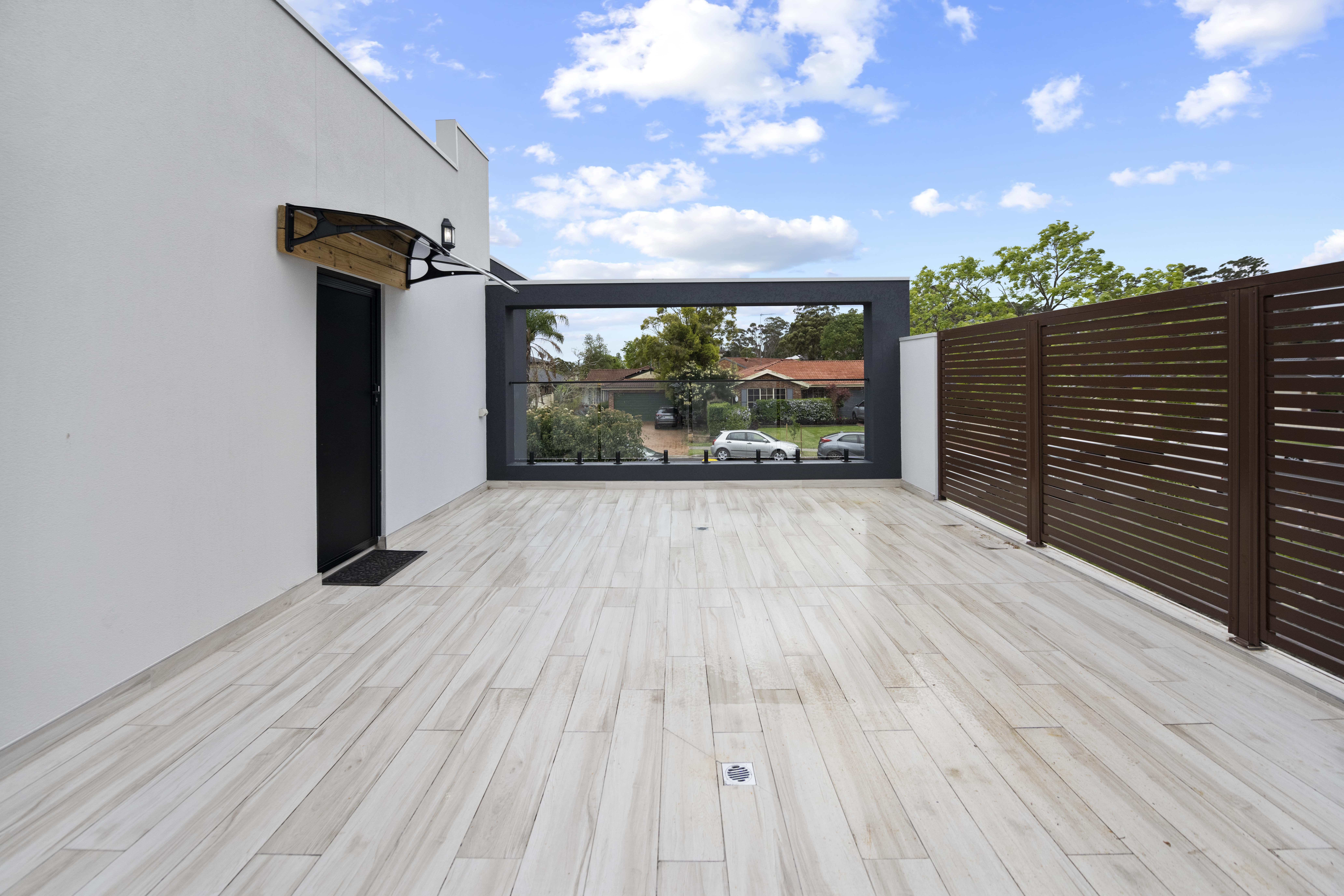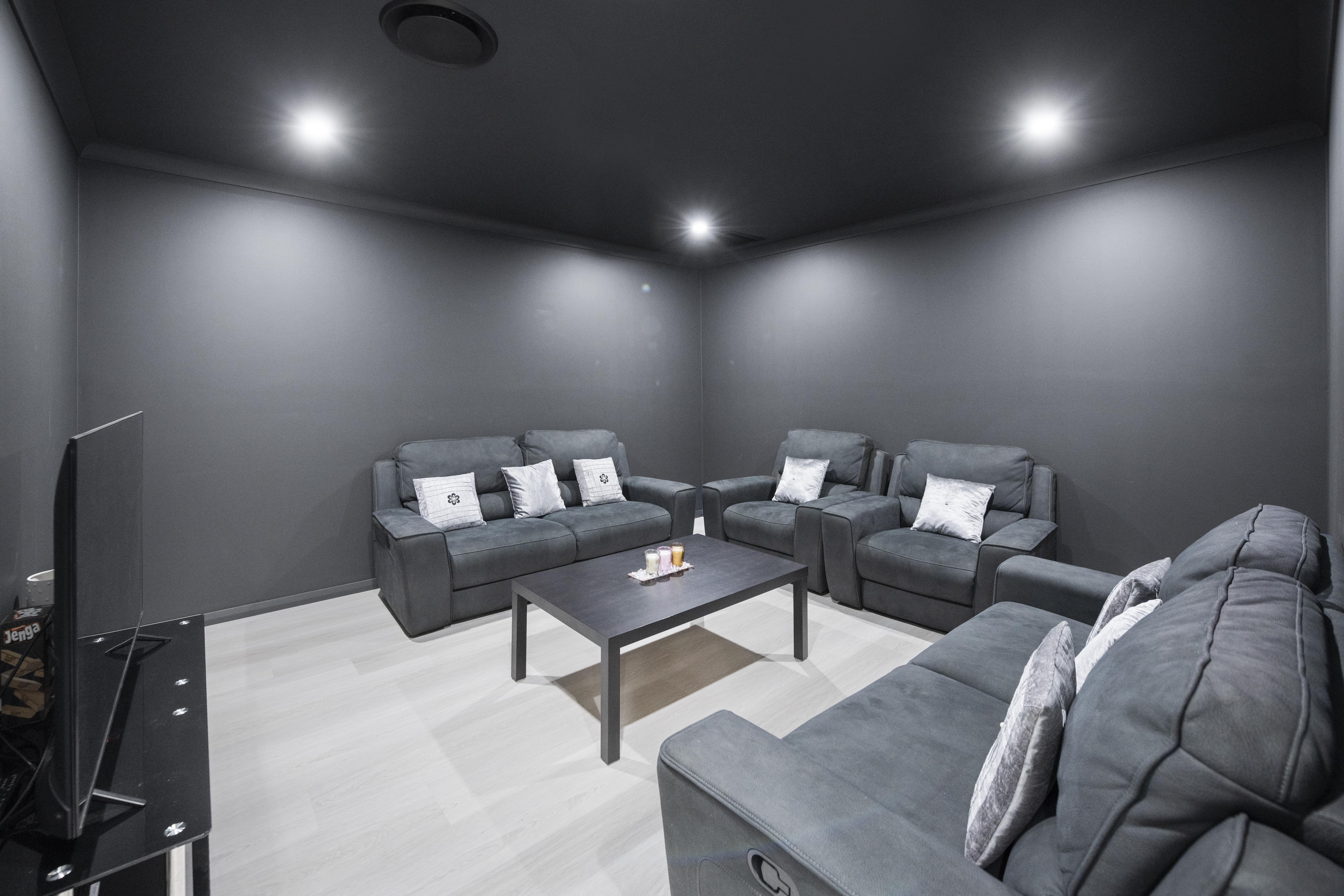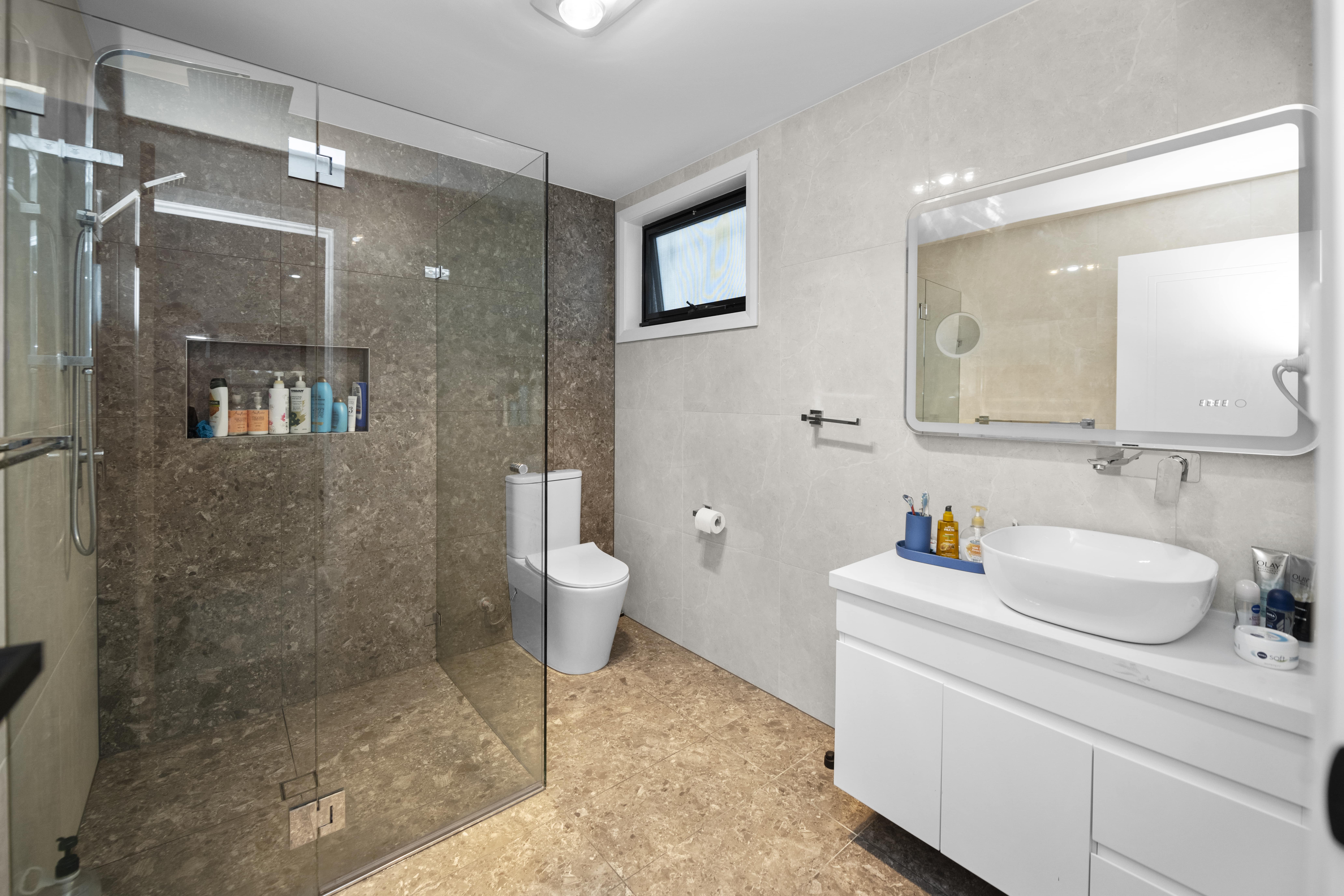Renovation & Extension – Quakers Hill
This project involved a complete transformation of an existing single-storey brick home in Western Sydney into a contemporary, architecturally designed two-storey residence — including the addition of an attached two-bedroom secondary dwelling.
The original home had dated interiors and a traditional layout. Through a combination of renovation and strategic extension, we delivered a modern, light-filled space that meets the needs of multigenerational living while maximising the use of the site.
Key Features:
Full internal renovation with upgraded finishes throughout
Contemporary open-plan kitchen, dining, and living spaces
New bathrooms with premium fittings and modern tiling
Designer staircase with glass balustrades and feature lighting
Expansive alfresco and balcony areas with tiled flooring and glass balustrades
Architecturally styled façade with bold lines and modern materials
Attached two-bedroom secondary dwelling with private access
The project had its complexities — including tight deadlines and the need to work within existing site constraints. Our team’s hands-on coordination, forward planning, and commitment to quality ensured smooth delivery and a result that exceeded the client’s expectations.
The outcome is a standout home offering luxury, functionality, and flexibility — now a showcase residence within the neighbourhood.









